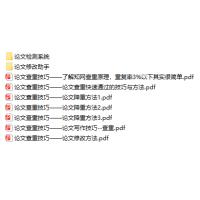
 毕业设计辅助工具_免费论文文案文章修改神器_毕业设计辅助软件_论文查重...¥0
毕业设计辅助工具_免费论文文案文章修改神器_毕业设计辅助软件_论文查重...¥0 solidworks2018 中文版¥0
solidworks2018 中文版¥0 机械设计制造及其自动化毕业设计(论文)开题报告...¥0
机械设计制造及其自动化毕业设计(论文)开题报告...¥0 XX大学理工类毕业设计(论文)开题报告——自行车配件管理系统...¥0
XX大学理工类毕业设计(论文)开题报告——自行车配件管理系统...¥0 CA6140车床拨叉831006零件夹具设计说明书——9页...¥0
CA6140车床拨叉831006零件夹具设计说明书——9页...¥0 陈家沟桥梁施工组织设计方案.doc...¥0
陈家沟桥梁施工组织设计方案.doc...¥0 Solidworks2016¥0
Solidworks2016¥0 毕业设计辅助工具_免费在线论文文案文章修改神器_毕业设计辅助软件_AI...¥0
毕业设计辅助工具_免费在线论文文案文章修改神器_毕业设计辅助软件_AI...¥0 三层电梯——西门子PLC例程¥0
三层电梯——西门子PLC例程¥0摘 要
本设计研究的内容是xx公司办公楼。采用框架结构,主体结构为五层,主楼标高18.55m,总建筑面积4000.36m2。在设计中楼﹑屋盖均采用现浇钢筋混凝土结构。本设计贯彻“实用、安全、经济、美观”的设计原则。按照建筑设计规范,认真考虑影响设计的各项因素。严格遵循相关的专业规范的要求,参考相关资料和有关最新的国家标准规范,对设计的各个环节进行综合全面的科学性考虑。
本设计主要包括建筑设计部分和结构设计部分。建筑设计部分主要包括建筑平面、立面、剖面的设计;结构设计方面包括了结构的布置、结构构件的配筋设计,具体有柱梁板设计、楼梯间计算、内力组合、框架配筋等方面。在确定框架布局之后,计算竖向荷载作用下的结构内力和水平荷载作用下的结构内力。进行内力组合找出最不利的一组或几组内力组合。选取最安全的结果计算配筋并绘图。
最后,使用专业软件和办公软件工具进行电脑输入,对手算的结果进行了分析和检查。最后依据计算结果,结合相应的结构构造要求,绘制结构施工图和建筑施工图,写出相应的设计说明以及结构设计计算书。
关键词:框架结构;抗震;结构设计;内力计算
Design of the Office Building of Xi'an Dinuo Pharmaceutical Co Ltd
Abstract
The design of the study content is xx company office building. Using frame structure, the main structure is divided into five layers, the elevation of 18.55m, the total construction area of 4000.36m2. In the design of the building, roof were using cast-in-place reinforced concrete structure. The design principle of "practical, safe, economic, beautiful" design. According to the architectural design standard, carefully consider the various factors affecting the design. Strict compliance with the relevant professional standard, reference to relevant information and the latest national standards, is a comprehensive scientific considerations on all aspects of the design.
The design includes architectural design and structural design part. The design mainly includes building plane, elevation, section; structural design includes the reinforcement design of structural arrangement, structural components, specifically the column beam plate design, staircase, the combination of internal force calculation, the framework reinforcement etc.. In determining the distribution framework, internal force calculation of the structure internal force and the horizontal load function structure under vertical loads. Find a group or several groups of internal force combination of the most unfavorable combination of internal forces. Select the best safety results of the reinforcement and drawing.
Finally, the use of professional software and office software tools for computer input, the opponent is the results of the analysis and examination. Finally, according to the calculation results, the corresponding structural requirements, drawing construction drawing and construction drawing design, write the corresponding and structure design calculations.
Key Words: Frame structure; seismic; structural design; internal force calculation
目 录
6.1.5作水平地震作用下框架的弯矩图、梁端剪力图及柱轴力图
1 绪论
1.1建筑设计背景1.1.1建筑概况
设计题目:xx公司办公楼设计
建筑层数:五层
建筑面积:4006.80m2 建筑总高度:18.55m
结构类型:现浇混凝土框架结构
1.1.2设计资料及设计依据
(1) 建筑物设计使用年限50年。
1>场地条件: 建筑用地地形平缓,常年地下水位低于地面下8m,无侵蚀性;场地类别为II类。2>气象条件:冬季平均风速0.7m/s,基本风压:0.35kN/㎡;基本雪压:0.25 kN/㎡。
(2) 抗震设防:抗震设防烈度为8度,设计基本地震加速度值0.20g, 第一组。设计特征周期为0.35s,建筑场地类别为Ⅱ类,抗震设防烈度为8度,抗震等级为二级。
(3) 建筑耐火等级为二级,屋面防水Ⅱ级。
(4) 结构环境类别:一类环境。








