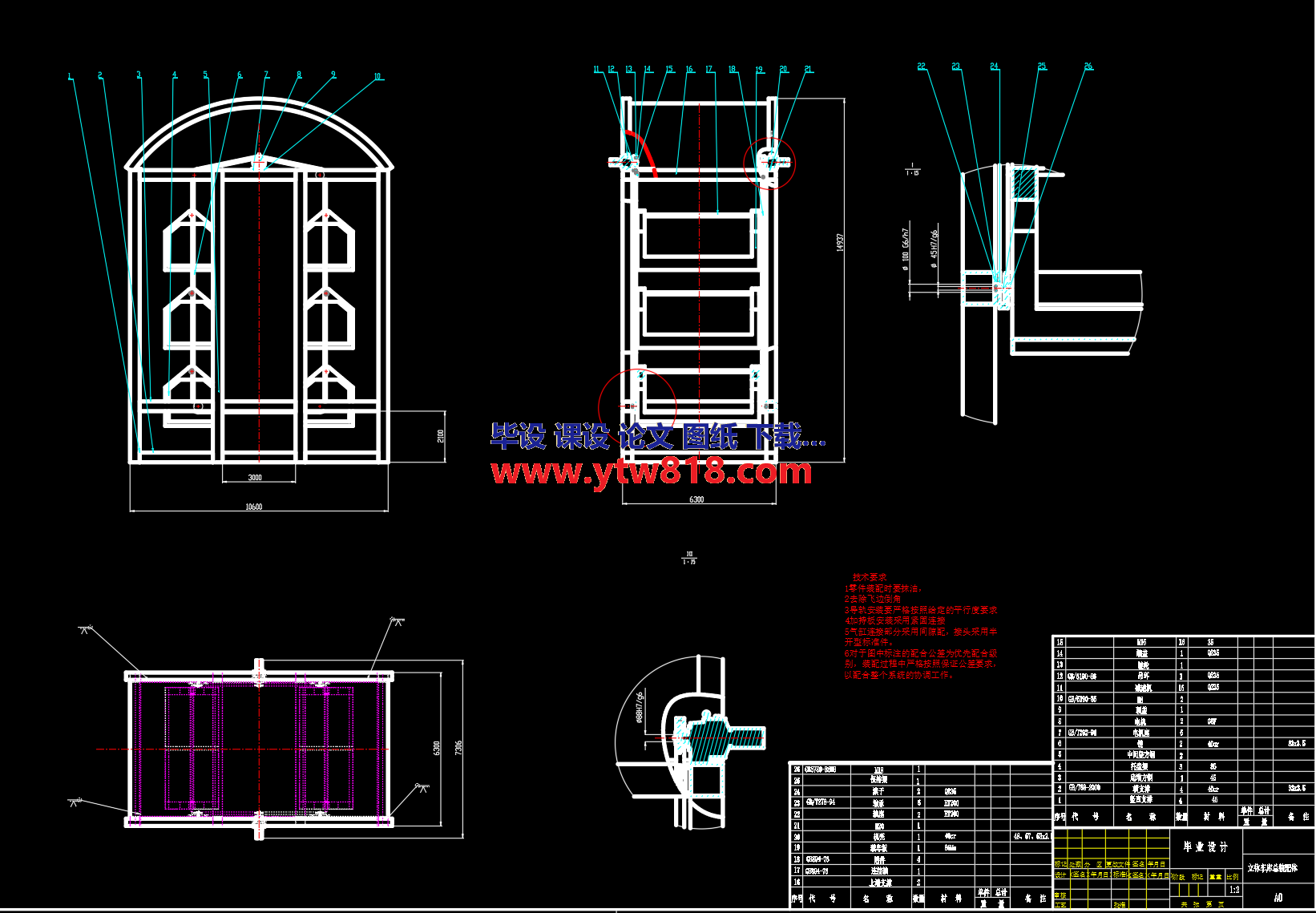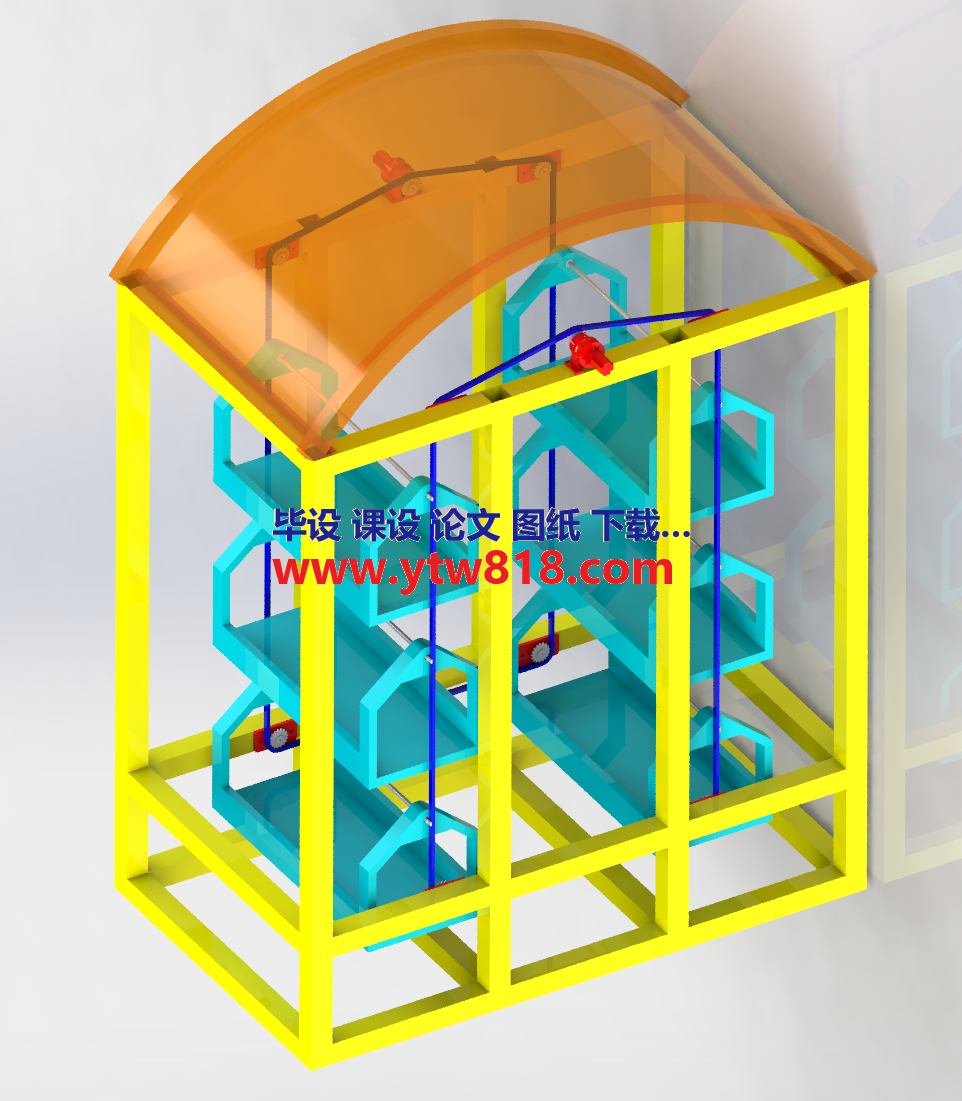 玉米脱粒机的设计(说明书+cad图纸+pro三维图+SW三维图+开题报...¥45.00
玉米脱粒机的设计(说明书+cad图纸+pro三维图+SW三维图+开题报...¥45.00 手机壳模具(UG8.5)¥0
手机壳模具(UG8.5)¥0 CAD字体¥0
CAD字体¥0 焊接机器人结构设计(毕业论文52页+CAD图纸+CAXA图纸+开题报告...¥43.00
焊接机器人结构设计(毕业论文52页+CAD图纸+CAXA图纸+开题报告...¥43.00 6个自由度的水果采摘机械手结构设计【CAD图+SW三维模型+文献翻译+...¥49.00
6个自由度的水果采摘机械手结构设计【CAD图+SW三维模型+文献翻译+...¥49.00 花生剥壳去壳机(cad+pro+SolidWorks+三维通用格式st...¥49.00
花生剥壳去壳机(cad+pro+SolidWorks+三维通用格式st...¥49.00 自动化立体仓库堆垛机设计(设计说明书+17张CAD图纸+开题报告+任务...¥49.00
自动化立体仓库堆垛机设计(设计说明书+17张CAD图纸+开题报告+任务...¥49.00 PLC控制的一种平面关节型机器人设计 PDF...¥0
PLC控制的一种平面关节型机器人设计 PDF...¥0 绞肉机的设计【16张CAD图纸+毕业论文】...¥43.00
绞肉机的设计【16张CAD图纸+毕业论文】...¥43.00 灾害救援机器人的设计(说明书+CAD图纸+SOLIDWORKS三维图+...¥50.00
灾害救援机器人的设计(说明书+CAD图纸+SOLIDWORKS三维图+...¥50.00
立体车库空间利用率非常高,占地面积约为平面停车场的1/15~1/25,大大地节省了土地资源和土建开发成本。可以实现自动化操作,使用方便。建设成本大大低于传统停车场。配备自动检测系统、各种安全机构、自动报警系统、消防系统及其他防范设施,安全可靠。并且可以因地制宜,利用零星空地,配以美观的外形,美化城市环境。
本文从分析各种立体车库的具体特点出发,结合城市住宅小区具体环境情况,选择垂直循环式立体车库为研究开发对象。提出并确定了车库的总体方案;确立了车库的整体体系结构由机械结构和自动控制结构组成;设计了车库的整体尺寸;选择了车库的建材设计立体车库的构型方案。根据设计方案,对轴承、电动机、减速机、轴承座选型计算,并进行应力校核;最后根据设计方案,采用三维软件solidworks软件对立体车库进行三维建模。
关键词: 停车、链传动、电机、减速机
Three-dimensional garage space utilization rate is very high, covers an area of about 1/15 ~ 1/25 for plane parking lot, greatly saves land resources and civil engineering development costs. Can realize automatic operation, easy to use. Construction cost is much lower than the traditional parking lot. Equipped with automatic detection system, all kinds of security mechanism, automatic alarm system, fire fighting system and other facilities for the prevention of safe and reliable. And it can adjust measures to local conditions, using the scattered field, with beautiful shape, beautify the urban environment.
In this paper, starting from the analysis of the characteristics of various three-dimensional garage, combines the condition of urban residential area the concrete environment, choose vertical circulation parking equipment as the object of research and development. Proposed and determine the overall scheme of the garage; Established the overall architecture of the garage is composed of mechanical structure and automatic control structure; Design the overall size of the garage; Choose the configuration scheme of stereo garage garage building materials design. According to the design scheme of bearing, motor, reducer, bearing type selection calculation, and the stress checking; According to the design scheme of using 3 d software solidworks software 3 d modeling for three-dimensional garage.
Keywords: Parking, chain, motor,reducer
目前,我国城市内大部分都采用平面式停车场。该种停车场占地面积大,设备复杂,有效停车位置少,对人员车辆安全的保障性差。平面停车场需要进出车道、通行车道,并且对宽度、转弯半径、坡度都有规定,因此真正用于停车的面积只占建筑面积的一部分,平均下来一辆小型车要占用40平方米的面积。平面式停车场由于上述这些占地面积大、造价高、存车效率低、人员与车辆安全保障差等弊病,对于开发商的效益和业主的使用都非常不利。故建造立体车库已是迫在眉睫,也是我国经济发展、人民生活水平提高所带来的城市静态交通的必由之路。立体车库凭借其在许多方面的优越性,从其诞生以来就广泛地引起人们的关注,并在近年来越来越受到人们的重视。本文正是在这样的背景下,试图对城市住宅小区的停车问题做一些研究与探讨。
…………
…………



