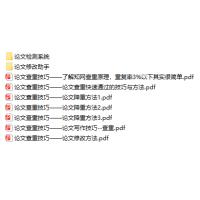 毕业设计辅助工具_免费论文文案文章修改神器_毕业设计辅助软件_论文查重...¥0
毕业设计辅助工具_免费论文文案文章修改神器_毕业设计辅助软件_论文查重...¥0 solidworks2018 中文版¥0
solidworks2018 中文版¥0 机械设计制造及其自动化毕业设计(论文)开题报告...¥0
机械设计制造及其自动化毕业设计(论文)开题报告...¥0 XX大学理工类毕业设计(论文)开题报告——自行车配件管理系统...¥0
XX大学理工类毕业设计(论文)开题报告——自行车配件管理系统...¥0 CA6140车床拨叉831006零件夹具设计说明书——9页...¥0
CA6140车床拨叉831006零件夹具设计说明书——9页...¥0 陈家沟桥梁施工组织设计方案.doc...¥0
陈家沟桥梁施工组织设计方案.doc...¥0 Solidworks2016¥0
Solidworks2016¥0 毕业设计辅助工具_免费在线论文文案文章修改神器_毕业设计辅助软件_AI...¥0
毕业设计辅助工具_免费在线论文文案文章修改神器_毕业设计辅助软件_AI...¥0 三层电梯——西门子PLC例程¥0
三层电梯——西门子PLC例程¥0摘要
本工程属某市运输管理处一号住宅楼,造型简洁,设计理念有新颖与活泼方面的内容,同时考虑经济适用的功能要求。给出了住宅楼整个结构设计,包括主体结构、基础及楼梯等部分。该建筑拟建于某市某路,共五层,总建筑面积为3600平方米,总建筑高度为16。8米,属于多层民用建筑。确定该建筑类型为框架结构,作为一种尝试和该建筑功能的需要,结构分析中考虑了风荷载、重力荷载的作用,在楼板绝对刚性并对框架产生极强的约束作用的假定下,用近似的手算方法分析了该结构中框架。用D值法和弯矩的分配法计算风荷载和重力荷载作用下个构件的内力,并进行了一榀框架的内力组合及截面设计。作为一种精确而快捷的分析手段,还用PKPM结构分析软件对该结构进行了全面的计算,给出了整个建筑的结构施工图。在整个设计过程中用到AUTOCAD与PKPM等软件作为辅助工具。设计内容包括建筑施工图设计,结构施工图设计(包括结构计算书)。
关键词: 多层建筑,框架结构,刚性
Abstract
The project is a city transport management office on the 1st floor of the residential and the shape of simple, innovative design ideas and lively aspects, taking into consideration economic and applicable functional requirements. Given the floor, the entire structure residential design, including the main structure, infrastructure and some staircases. The proposed construction of a road a particular city, a total of five floors, with a total construction area of 3,600 square meters. Total building height to 16. 8 meters, is a multi-storey civil buildings.
Determine the type of architecture framework, as an attempt to function and the building needs Structure Analysis by wind loading, and the role of gravity loads, In absolute rigid floor also have a strong framework of the binding effect of the assumption that Approximate hand with the methods of analysis of the structure of the framework. Using D-value method and the allocation Moment calculated wind loads and gravity loads the next component forces, and the framework of a load combination of internal forces and section design. As a fast and accurate analysis of the means, but also with PKPM structural analysis software on the structure of the full calculation, given the structure of the whole building construction drawings. Throughout the design process used with PKPM AutoCAD software as an auxiliary tool. Design elements include the construction plan design, structural design, working drawings (including structural calculations book).
Keywords : multistory building frame structure, rigid








