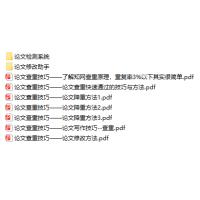 毕业设计辅助工具_免费论文文案文章修改神器_毕业设计辅助软件_论文查重...¥0
毕业设计辅助工具_免费论文文案文章修改神器_毕业设计辅助软件_论文查重...¥0 solidworks2018 中文版¥0
solidworks2018 中文版¥0 机械设计制造及其自动化毕业设计(论文)开题报告...¥0
机械设计制造及其自动化毕业设计(论文)开题报告...¥0 XX大学理工类毕业设计(论文)开题报告——自行车配件管理系统...¥0
XX大学理工类毕业设计(论文)开题报告——自行车配件管理系统...¥0 CA6140车床拨叉831006零件夹具设计说明书——9页...¥0
CA6140车床拨叉831006零件夹具设计说明书——9页...¥0 陈家沟桥梁施工组织设计方案.doc...¥0
陈家沟桥梁施工组织设计方案.doc...¥0 Solidworks2016¥0
Solidworks2016¥0 毕业设计辅助工具_免费在线论文文案文章修改神器_毕业设计辅助软件_AI...¥0
毕业设计辅助工具_免费在线论文文案文章修改神器_毕业设计辅助软件_AI...¥0 三层电梯——西门子PLC例程¥0
三层电梯——西门子PLC例程¥0河南某大厦给水排水及消防系统毕业设计(设计说明书62页+CAD图20份)
**大学
毕业设计说明书
毕 业 设 计 题 目 **大厦建筑给水排水及消防系统设计
学院专业班级市政与环境工程学院给水排水工程**班
学 生 姓 名 性别
指 导 教 师 红 职称
***** 年 * 月 * 日
摘要
本设计为*****大厦给水排水及消防系统设计。总建筑面积约为20500m2,建筑总高度为61.15m,地上18层,地下一层。地下一层为地下车库及设备用房,可设水泵房、设备控制室、配电室生活水箱等。1-7层为办公室, 8-18层为宾馆及办公室。此外,屋顶设有水箱间。其中地下室1层层高为5.4m,其余每层层高为3.3m。
设计主要包括对建筑内的给水排水工程以及与之配套的室内外部分给水排水工程的设计,具体包括:室内冷水系统、热水系统、消防系统、自动喷洒系统、排水系统以及雨水系统。
在给水系统的设计中,本设计采用分区给水的方式。低区为1至7层,高区为8至18层。高、低区均采用变频调速泵供水,采用下行上给的供水方式,供水可靠性较好,节省能源。
该建筑为高层宾馆综合大楼,按照高层民用建筑防火规范,消火栓宜布置在明显、经常有人出入且使用方便的地方,因而在该建筑的房间走廊中,电梯的前室以及地下室中均布有消火栓。其中屋顶水箱应贮存火灾初期10min的消防水量。该建筑危险等级为中危险级Ⅰ级,采用湿式自动喷水灭火系统,由湿式报警装置,闭式喷头和管道等组成。设置3个湿式报警装置,分别控制地下室至6层、7层至13层、14层至18层的闭式喷头。
热水系统采用立管循环的系统,低区不供热水,高区为下行上给的布置形式,高区为8至18层。最不利点水温大约为60℃,换热器的出水温度为70℃。管道中水温在60℃—70℃之间。
本建筑的生活污水采用分流制排放。雨水采用内排水系统。生活污水和雨水经集水井后排放到市政污水管网。
在设计过程中,主要的依据是建筑给水排水设计规范、高层民用建筑设计防火规范、建筑设计防火规范,自动喷水灭火系统设计规范等。
关键词:高层建筑;分区给水;消防系统;热水系统。
Abstract
This design is for a mansion called fei hong located in Zheng zhou. The total area of the architecture a is 20500 square meters, the total height is 61.15meters, There are 18 floors on the ground, the floor underground is equipment room can be set up pump house, equipment, control room, switch room and other living water tank.1~7 floors are office,8~18 floors are hotel and office. In addition, between the roof with water tank. 1 layers of the basement high which is 5.4m, the remaining floors each floor is 3.3m.
The design mainly includes the water supply system, the drainage system indoor and match with which outside. The design in detail includes indoor water supply system, hot water system,fire fighting system ,auto-sprinkle system, sewage system and storm drainage system.
The design of water supply system uses the zoning the way water supply. High and Low sections all use the mean of Frequency Control Pump to supply water, Low sections is 1~7 floors, High sections is 8~18 floors. The system supply water from bottom to top. This system is energy saving, and the security is good.
The building is high, according to the high public building fire prevention standards; the fire hydrant of interior is required on the place that can be used facility, so all of the hydrants of this building are put besides the staircase and also in the cellar. The water tank ought to be kept in storage of 10min’s fire fighting water. The auto-sprinkle system is distinguishing a fire to the damp style in adopting the wet style to distinguish a fire. As to can not use adopt gas to distinguish fire the unit inner place fire hydrant and the building that sprinkles voluntarily.Wet set alarm device 3, respectively, to control the basement to 6 layers, 7 layers to 13 layers, 14 layers to 18 layers of closed-head.
Warm water system adopts standpipes circulatory system,Low section is not heating water, High section is supplied from bottom to top, High sections is 8~18 floors. The temperature of the list of all points must be about 60℃.Heat exchanger water temperature is 60 degrees.The temperature of water in pipe needs to be 60℃-70℃.
The construction of the sewage discharge by triage system. The rainwater drainage system. Sewage water and rainwater collection emmit into the city sewage pipe network.
In designing process, chiefly based on The Skyscraper Water Supple And Drainage Design Specification、Skyscraper Fire Prevention Norm Design Specification、Automatic Spray Design Specification、An Hard Polyvinylchloride Pipeline Design Specification of Building Water Supply And Drainage.
Key words:high-level architecture;separate water supply;Fire control system;
Hot water system.









