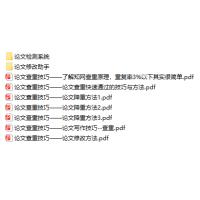 毕业设计辅助工具_免费论文文案文章修改神器_毕业设计辅助软件_论文查重...¥0
毕业设计辅助工具_免费论文文案文章修改神器_毕业设计辅助软件_论文查重...¥0 solidworks2018 中文版¥0
solidworks2018 中文版¥0 机械设计制造及其自动化毕业设计(论文)开题报告...¥0
机械设计制造及其自动化毕业设计(论文)开题报告...¥0 XX大学理工类毕业设计(论文)开题报告——自行车配件管理系统...¥0
XX大学理工类毕业设计(论文)开题报告——自行车配件管理系统...¥0 CA6140车床拨叉831006零件夹具设计说明书——9页...¥0
CA6140车床拨叉831006零件夹具设计说明书——9页...¥0 陈家沟桥梁施工组织设计方案.doc...¥0
陈家沟桥梁施工组织设计方案.doc...¥0 Solidworks2016¥0
Solidworks2016¥0 毕业设计辅助工具_免费在线论文文案文章修改神器_毕业设计辅助软件_AI...¥0
毕业设计辅助工具_免费在线论文文案文章修改神器_毕业设计辅助软件_AI...¥0 三层电梯——西门子PLC例程¥0
三层电梯——西门子PLC例程¥0杭州市某别墅的中央空调系统供冷、供热系统的设计
摘要
本次设计的内容是杭州市某别墅的中央空调系统供冷、供热系统的设计,其目的是通过对中央空调系统的设计,来了解中央空调系统的设计流程及具体的方法,进而巩固所学的基础知识。首先,查阅设计地点的地理资料得出相应的气象条件,根据当地具体的条件以及维护结构计算夏季整个系统的冷负荷。综合考虑环境因素与经济因素,采用一次回风空冷全空气系统。总共三层,全部房间(不包括厨房、卫生间)末端均采用布置双层百叶做送风风口单百叶做回风风口(卫生间做排风处理)。根据系统所需的冷量,选用空调机组,计算风管管径。在别墅周边空地处设置机房,根据系统所需冷量选取一台风冷式冷水机组,供热热源由城市热力管网提供,在机房设置一台换热器供冬天需要供暖时使用。另外还阐述了空调系统的消声和防振,使之运行达到经济合理的要求。同时,在相应的计算过程中,根据设计的过程及计算结果运用天正绘制一层至三层系统的送回风管道平面图,及空调送回风管道的系统轴测图、空调机房布置平面图。
通过本次设计使室内环境得到改善,达到了设计要求,以确保室内空气的清洁。
关键词:设计流程、空冷全空气系统、经济合理
Abstract
The design of the contents of a villa in Hangzhou,the central air-conditioning systemcooling,heating system design,its purpose is the design of central air conditioning system, central air conditioning system to understand the design process and specific methods,thereby strengthening the Learn the basics. First of all, access to design the geographical information to draw the appropriateweather conditions, according to local specific conditions and the maintenance ofstructural calculations of the summer cooling load of the system. Considering the environmental and economic factors, the use of full-time return aircooled air system. A total of three, all rooms (not including kitchen,bathroom)double-end arrangements are used Venetian blinds made to do a single air vent air return vent (bathroom exhaust done deal). Cooling capacity required for the system, air conditioning units used to calculate the wind pipe diameter. Located in the villa set around an empty room, select the system cooling capacityrequired for a cooled chillers, heat source provided by the urban heat pipe network in the room to set a heat exchanger used for heating in winter needs. Air-conditioning system also describes the muffler and vibration, so run to the requirements of economic rationality. Meanwhile, in the corresponding calculation,according to the design process and use the results to the three-layer system to drawTengen's pipeline plan back to the wind, and air-conditioning return air duct systemaxonometric drawing, air-conditioned room layout plan.
Through this design makes the indoor environment will be improved to achieve the design requirements to ensure that the indoor air clean.
Keywords:Design process、All air-cooled system、Economic rationality







